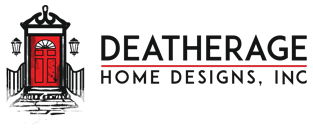At Deatherage Home Designs we work on a broad range of projects -- most commonly kitchens, bathrooms, room additions, attics, basements and porches. We also do kitchen and bath design for new custom homes. Every proposal is customized to fit the needs and budget of the homeowner. A typical project goes something like this…
OUR FIRST CONTACT
We will ask general information about your project on the telephone, find out what you are looking for, answer any questions you have about us and usually quote a fee range for services.
INITIAL CONSULTATION
A Deatherage Home Designs representative will meet you in your home to hear your ideas, look at your house and assess the project scope followed by a written proposal detailing our services, deliverables and our fee.
MEASURE, DOCUMENT & INTERVIEW
Upon acceptance of the proposal we document your existing house to create “as-built” drawings in addition to obtaining as much information as possible in order to successfully design your new space.
PRELIMINARY DESIGN
Next, we will create preliminary design concepts for your project that we will review together and fine-tune to your satisfaction.
FINAL DRAWINGS
Final working drawings with all technical specifications as well as illustrative 3-D views are then produced which are reviewed with the homeowner and/or contractor.
MATERIALS & FINISHES SELECTED
The final step in the process is to select cabinets, counters, appliances, etc. plus all your finishes. This process will include showroom visits, job site consultations and follow up correspondence to ensure a well-organized project.
RESULTS
What you can expect from the process
At the end of this process you will have thoroughly planned all aspects of your project thus eliminating unnecessary changes and “on-the-fly” decisions you might regret. A well-planned project greatly reduces your stress and puts you, the homeowner, in control of your project. Investing your time and money in a good plan is the best investment you can make.
While most issues can be addressed beforehand with good planning, we can’t see behind walls. In all remodeling projects there is always the possibility of an “unforeseen condition” that will have to be addressed during the project. In this event, your design team and your contractor will work with you to achieve the best possible remedy.
